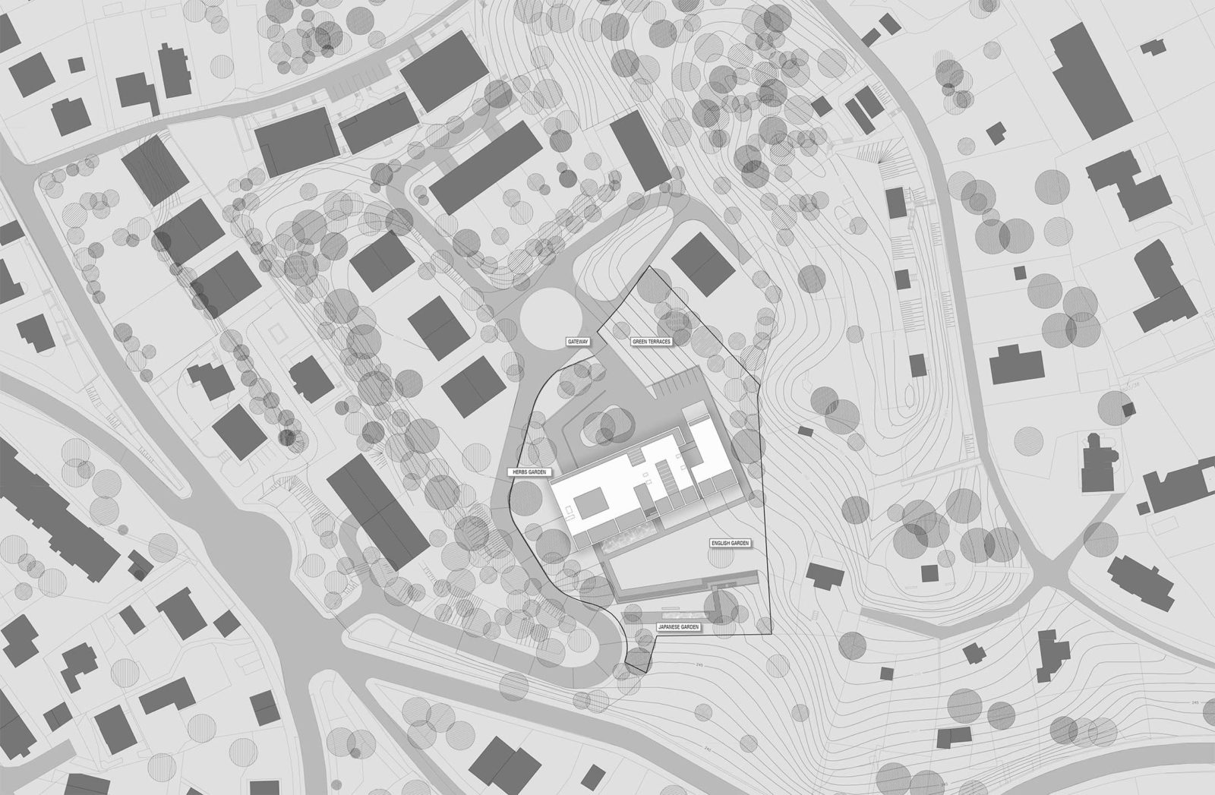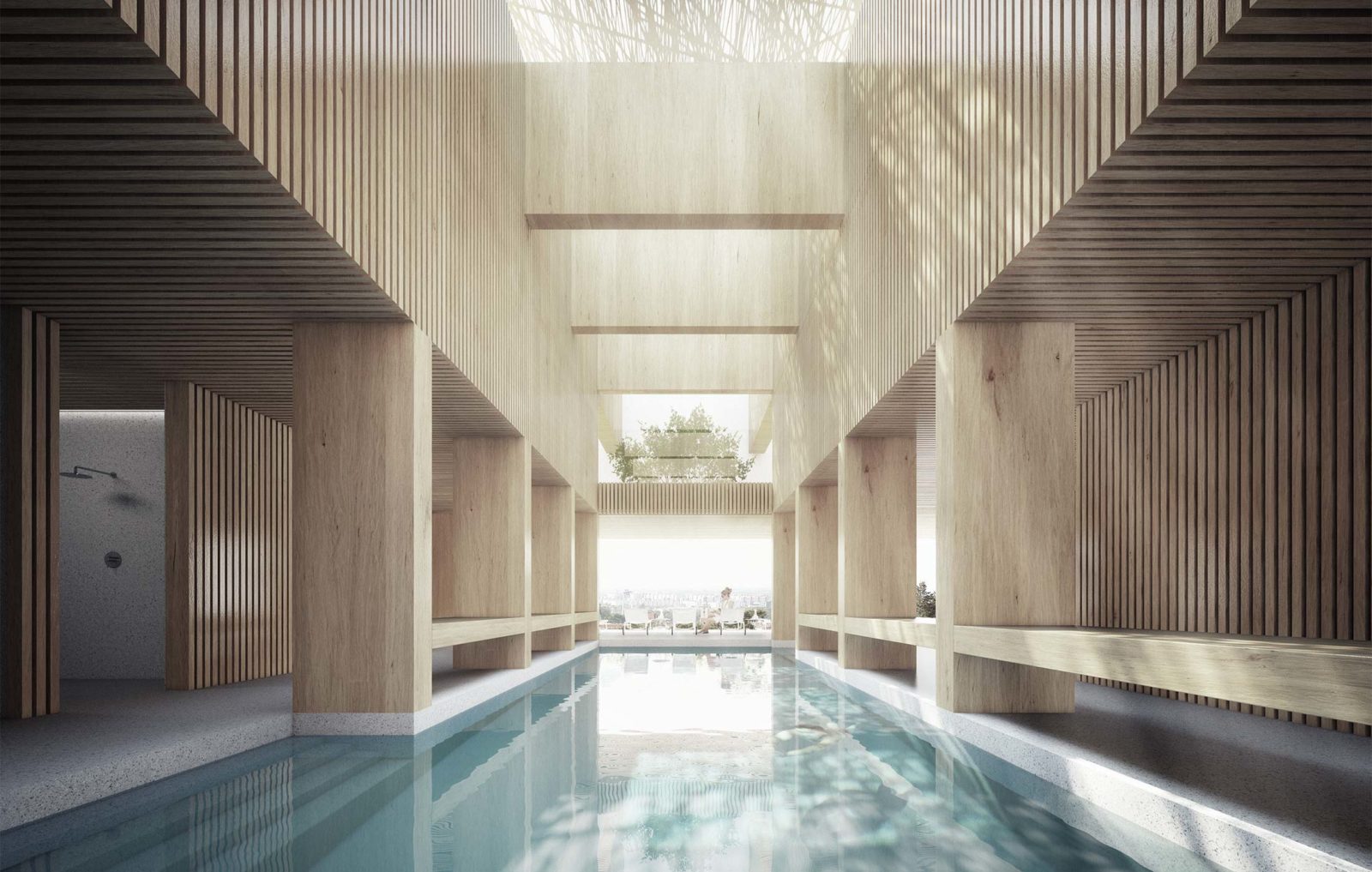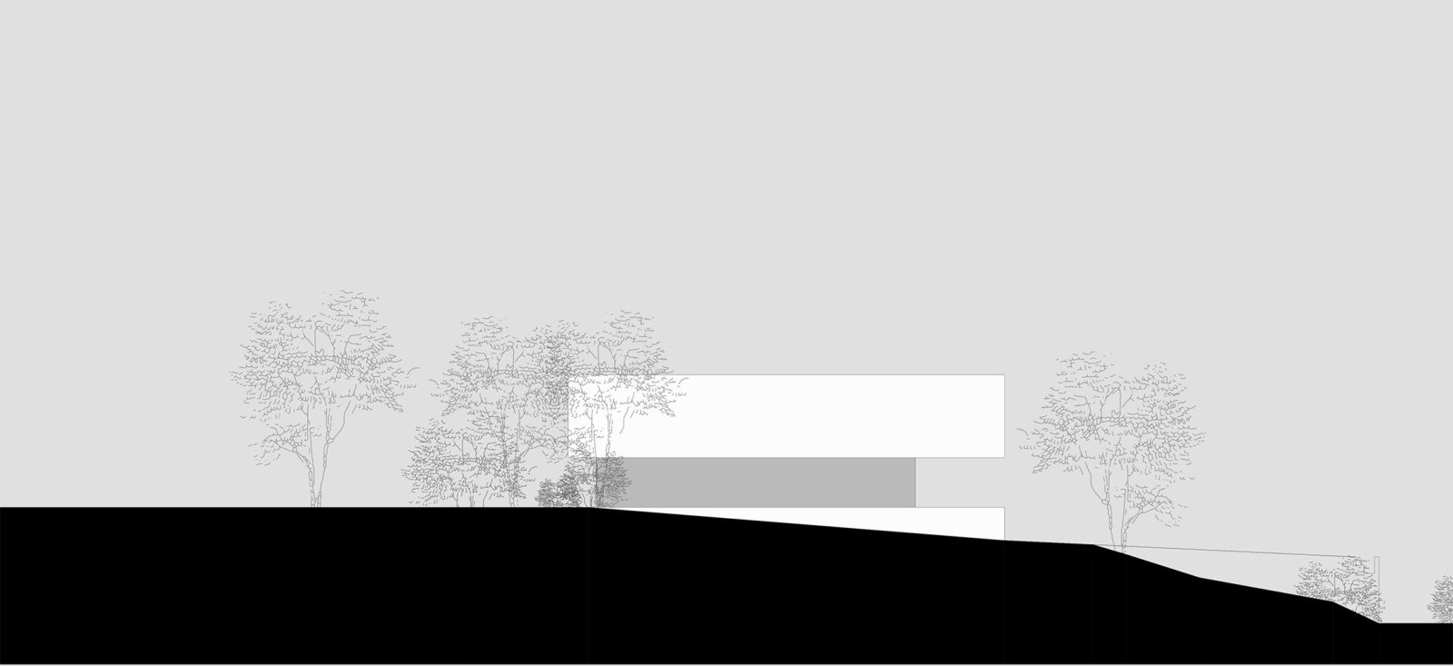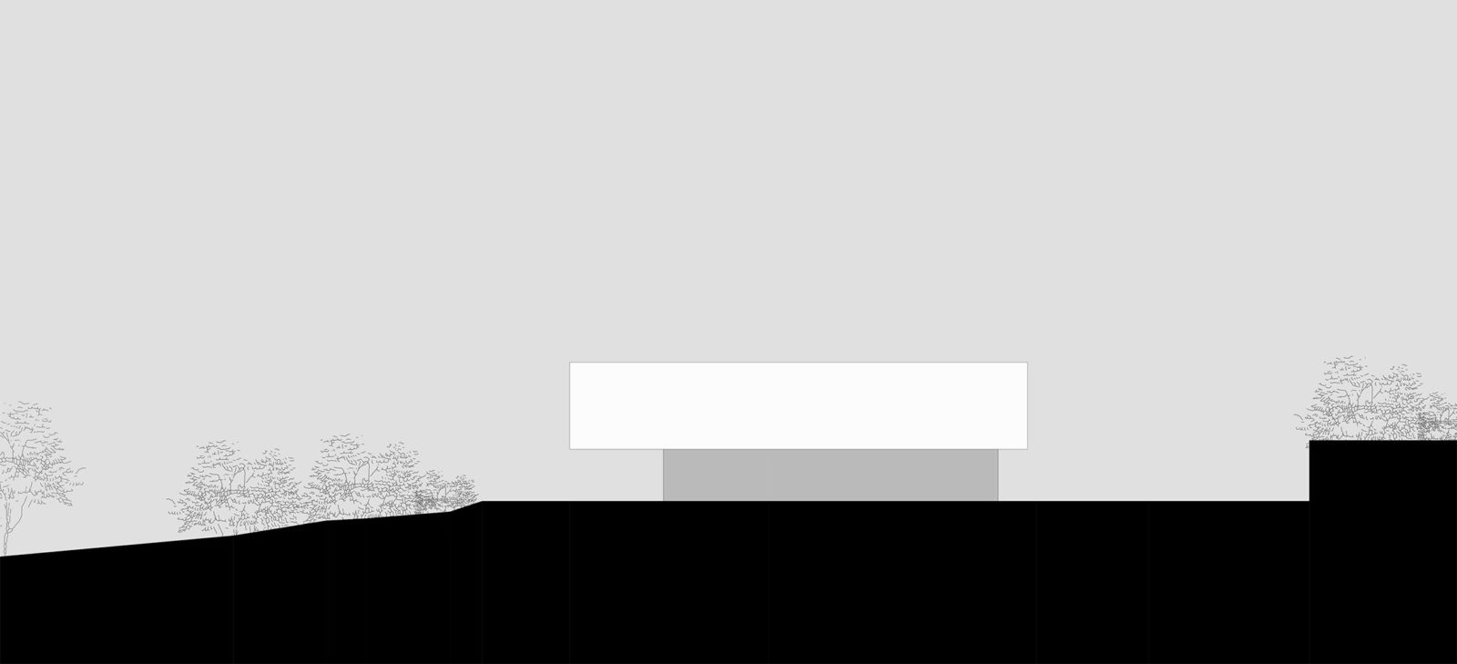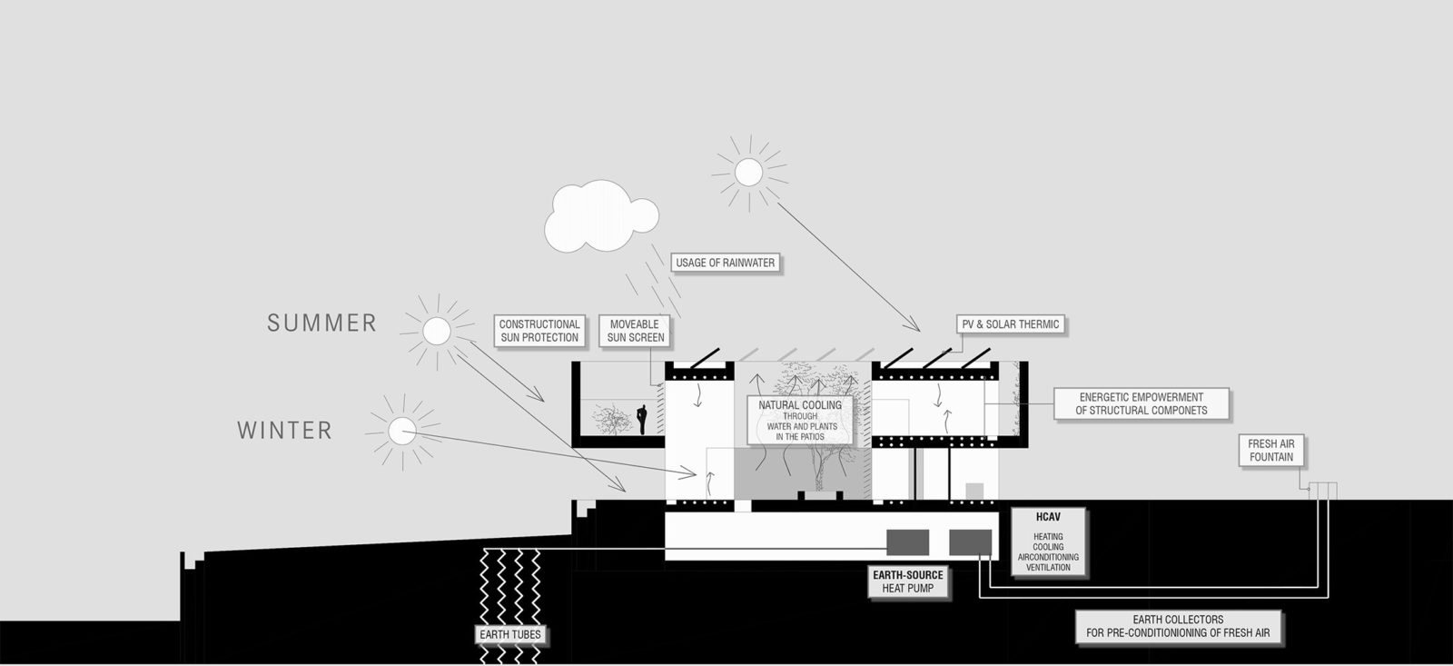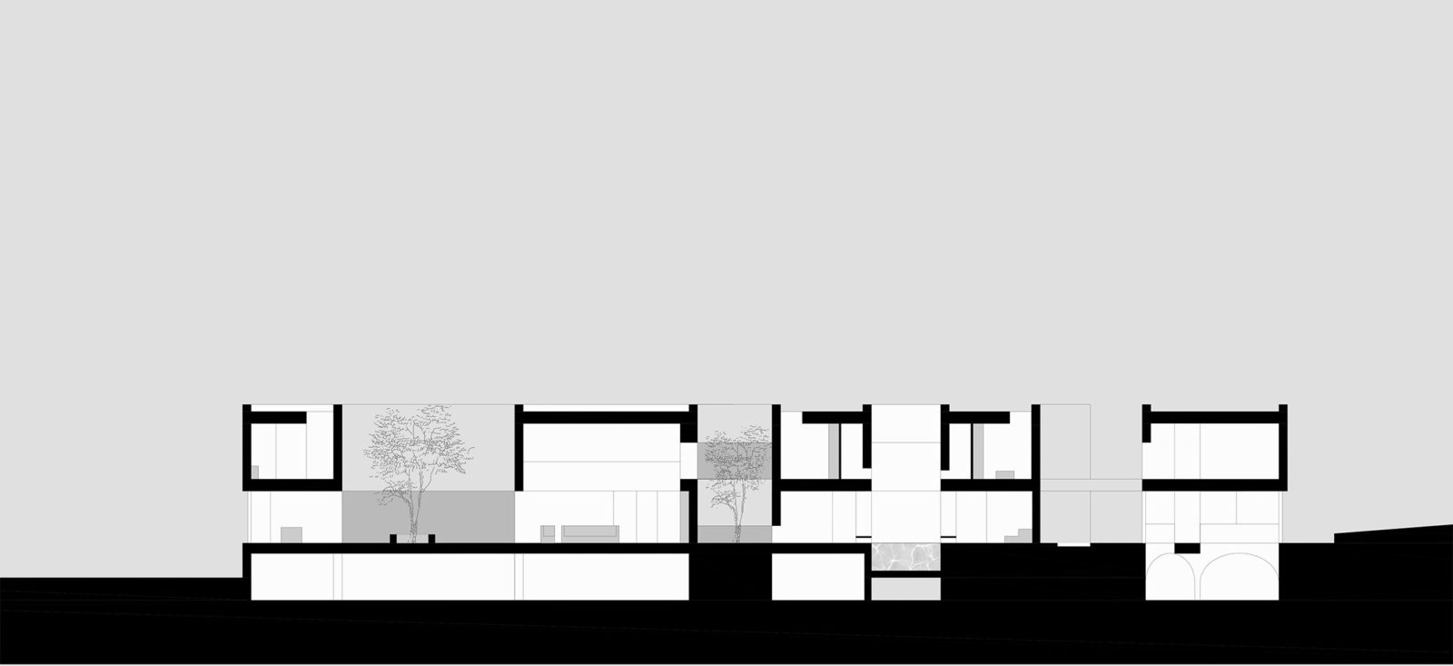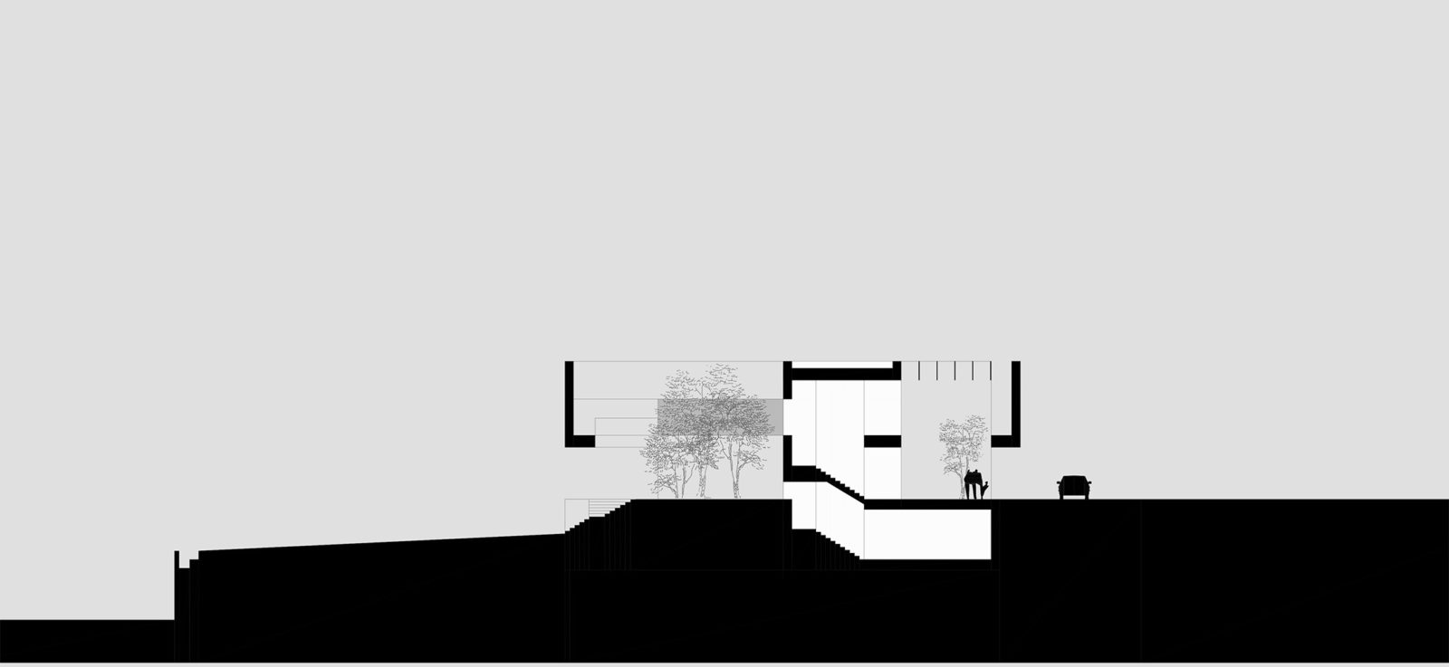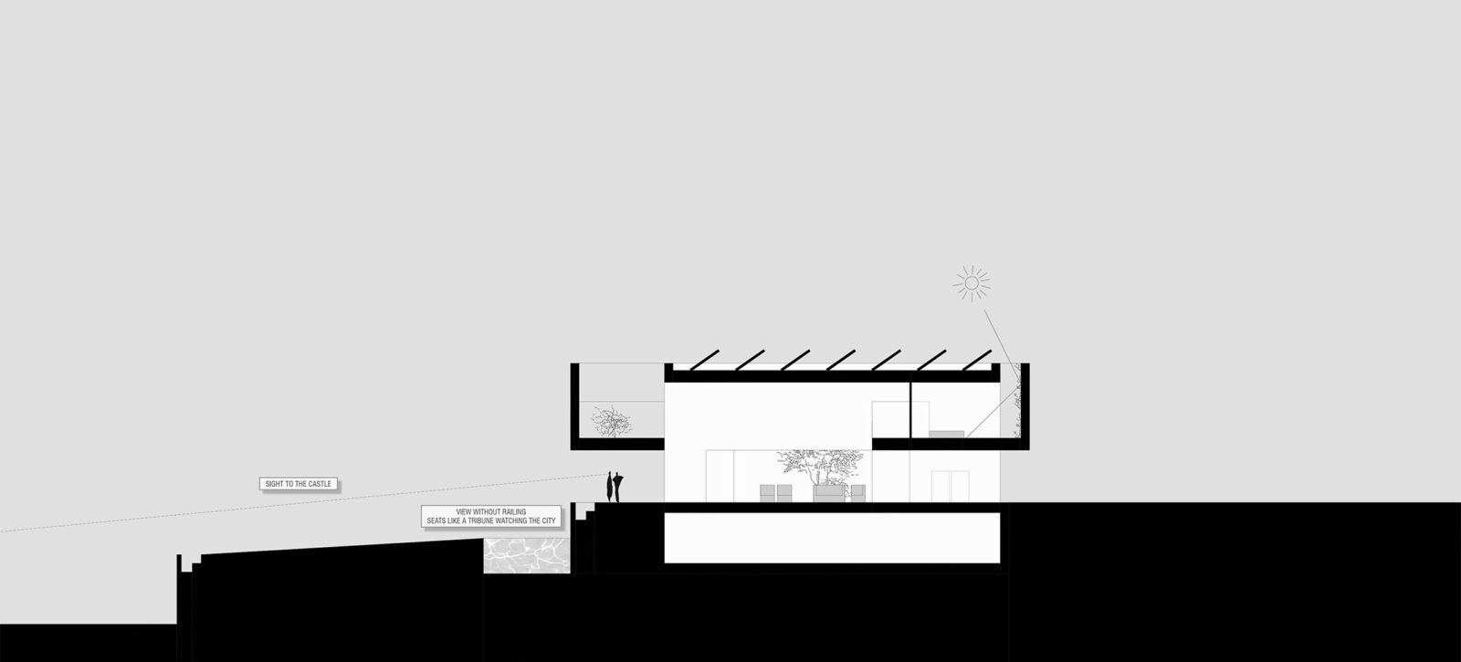
Private Residence in Bratislava
The concept follows the idea of creating a simple volume consisting of three houses with different topics depending on their usage. We‘d like to name the houses regarding to atmospheric references: ‚Domus‘ like a Spanish home with courtyard, ‚Thermae‘ like a Roman bath and ‚Cave de degustation‘ like a French wine cellar.
The clear shape made of dignified terrazzo surfaces has cut out the ground floor level to provide an open living space and partly representative rooms. Part of this cut-out volume is the large loggia int the south, that gives the feeling of an ‚Belvedere‘ with a strong orientation to the main view: the castle. Its base builds a kind of an artificial landsapce, it allows view despite the possibility of a large English garden inbeetween.
In contrast to downstairs the first floor has basically a private expression. It‘s lighted by several courtyards with gardens on the same level and creates an intimate and secure world for bedrooms and children‘s area. The small northern patio‘s wall reflects sunlight from the south through the Zen garden. Offices are situated above the wine cellar – a combination of business purpose.
The courtyards that structure the main functions to several houses and offer wind protected terraces got different atmospheres: orangerie as entrance, main patio for living outdoors, fern garden as inspiring view from the fitness area, the atrium to bring in dramatic light to the water of the Thermae, alley and square for impressively entering the wine cellar.
The gateway to the plot is from the new northern plaza. We recommend only one door for security reasons. The forecourt is large enough to easily fulfill all different entrances with different appearances and also leads to the underground parking space.
Status
Wettbewerb Shortlisted
Bratislava
2015
Rendering
expressiv
Team
Airam Eloende González Dorta
Christian Spindler
Gernot Hertl
